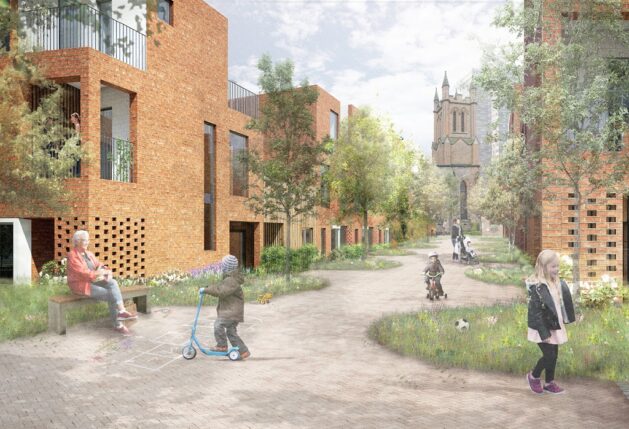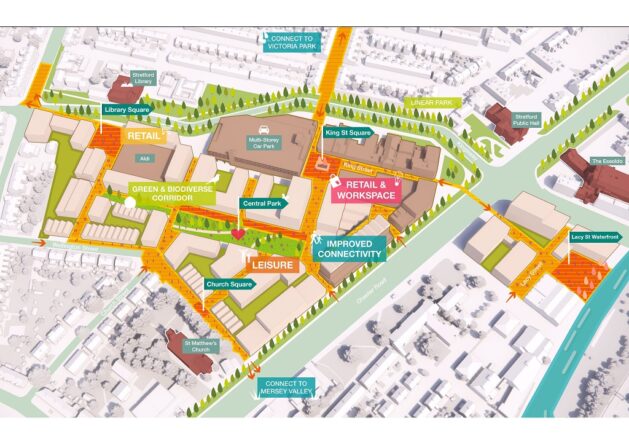
Stretford masterplan in for outline consent
12 Mar 2021, 12:04
Sarah Townsend
The first planning application has been submitted for Trafford Council and Bruntwood Works’ 27-acre regeneration roadmap, proposing 800 homes, a revamp of Stretford Mall, and other town centre improvements.
The joint venture partners’ outline application follows a consultation on the Stretford Town Centre masterplan that ended on 5 February and saw 71% of respondents express their support for the proposals, according to the JV.
Under the masterplan, the developers would work to rejuvenate a 27-acre area of the Greater Manchester surburb comprising five neighbourhoods – Victoria, St Ann’s, Lacy Street, Stretford Centre and Stretford House – with improved transport links, pedestrianised streets, more greenery and open spaces, and a reconfigured town centre with better connections to the Bridgewater canal.
The historic King Street high street would be restored, creating hospitality and leisure space and a biodiversity ‘green corridor’, while Lacy Street car park would be repurposed into a waterfront mixed-use scheme fronting the canal.
A ‘Makers Yard’ hub for small independents, with further outdoor seating, eateries and bar areas, would also be created. Arndale House would be renovated to provide modern office and commercial space, and 800 homes including some affordable units would be delivered.
Cllr Andrew Western, leader of Trafford Council, said: “The regeneration of Stretford is of massive importance to Trafford Council and fits in with our corporate priority of creating thriving town centres.
“The proposals will greatly improve the area by creating valuable green and open spaces and making Stretford an exciting and modern centre for the enjoyment of the whole community and beyond. It will also help attract local independent businesses and exciting retail and hospitality brands, while enhancing the lives of residents and visitors at the same time.
“The public have been fantastic in working with us throughout and we are grateful for all your help in shaping our vision.”
Andrea George, town centre and consumer brands director at Bruntwood Works, added: “This is a major milestone in our journey to create a new town centre for Stretford and it’s been shaped by its community.
“Such valuable input will still be needed as we move to expand on the finer details of the masterplan and make sure that we deliver a thriving town centre for Stretford.”
The application seeks outline approval for the overarching masterplan, then the various components of the plans will be subject to further consultation before a full application is submitted ahead of reserved matters applications for each component.

Proposed housing and public realm close to St Matthews Church
Architecture firm Feilden Clegg Bradley Studios was the lead designer of the masterplan, supported by Exterior Architecture on landscape design. The planning and environmental impact assessment was undertaken by Avison Young and Civic Engineers was the transport consultant.
Ernst ter Horst, associate at FCB Studios, said: “The key to reviving Stretford town centre hangs on reinstating key historic routes from east to west and north to south, which converge on a central square.
“These routes will reconnect local landmarks – the Victorian town hall, St. Matthews Church and the Bridgewater Canal – with green spaces and places to gather, working together to make a place that is uniquely Stretford.”
The specific plans include:
- to reinstate the historic King Street as a thriving high street, and develop a ‘Makers Yard’ hub for small independent retailers and restaurants, with outdoor seating, eateries and bar areas.
- provide up to 800 residential units around Stretford Mall and St Matthew’s Church, to include affordable homes
- repurpose the Lacy Street area into a mixed-use space to unlock the connection between the town centre and the canal and open up the waterfront area. A series of interlinked public realm spaces would be created to bring people into Stretford from the wider area
- create green ‘meeting areas’ with public squares and open spaces, and a green ‘biodiversity corridor’, including a Library Square and Central Park at the heart of the town centre. The features would also improve access to the Bridgewater canal
- transform Stretford Mall and the surrounding area into a sustainable retail and leisure centre


Comments